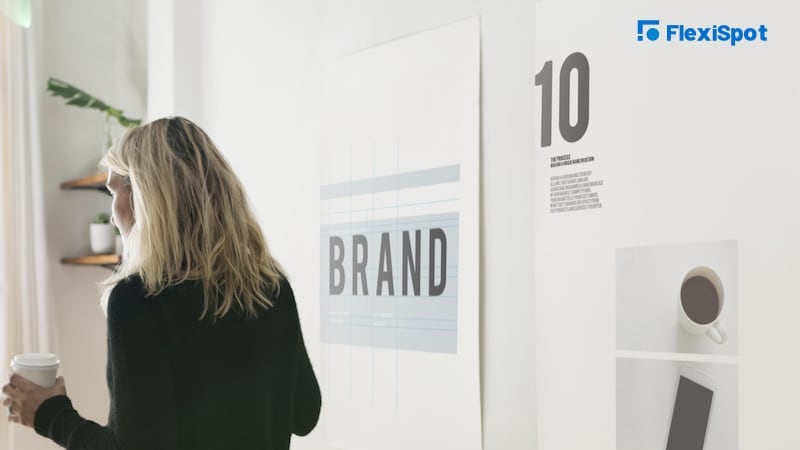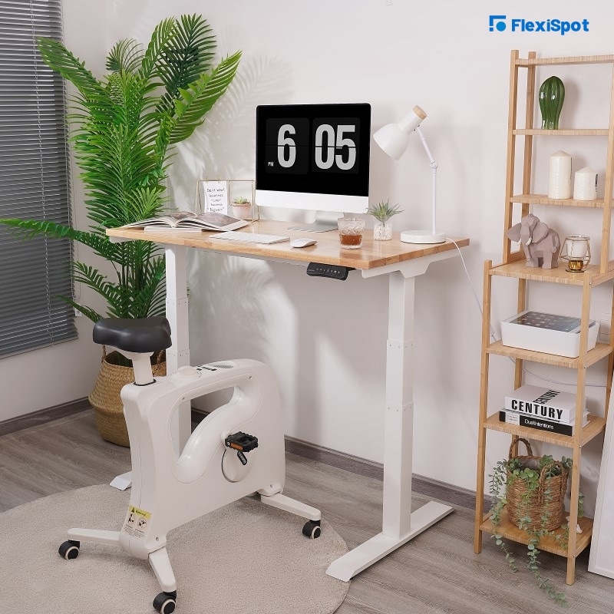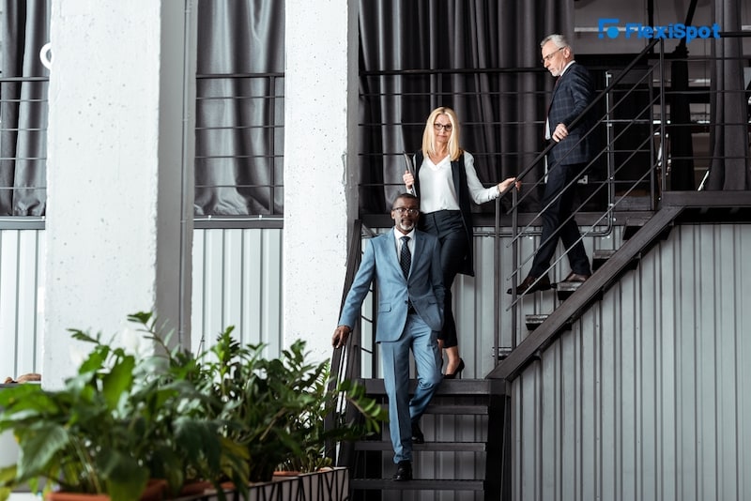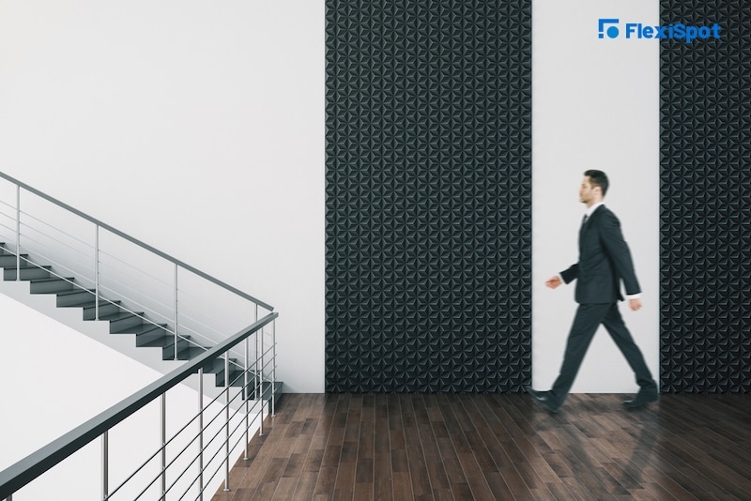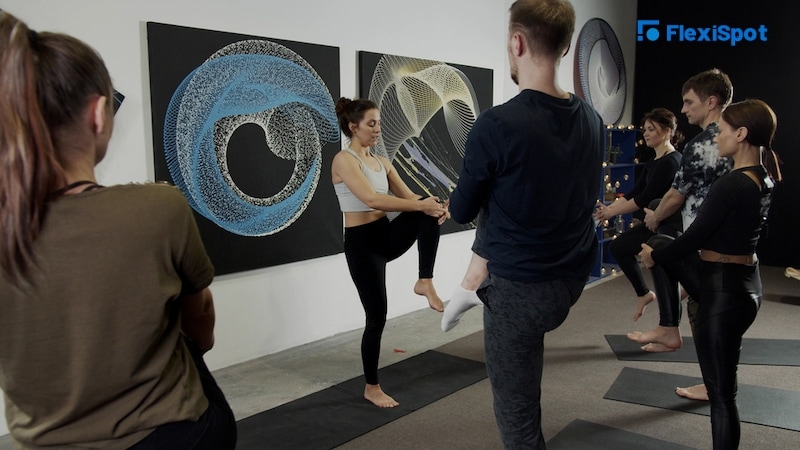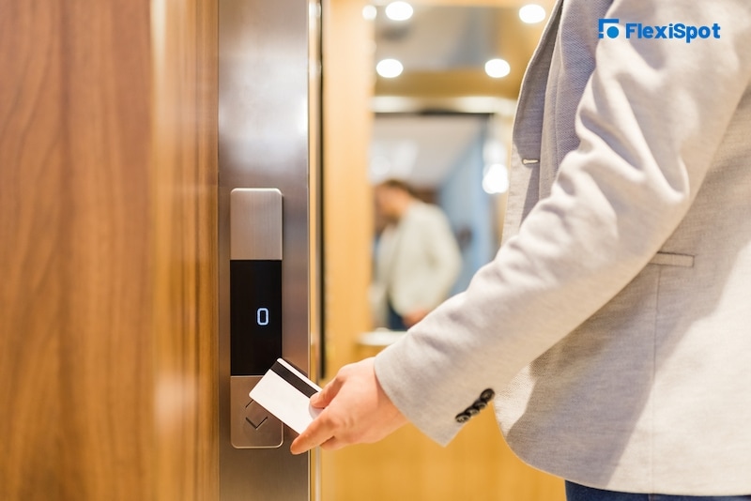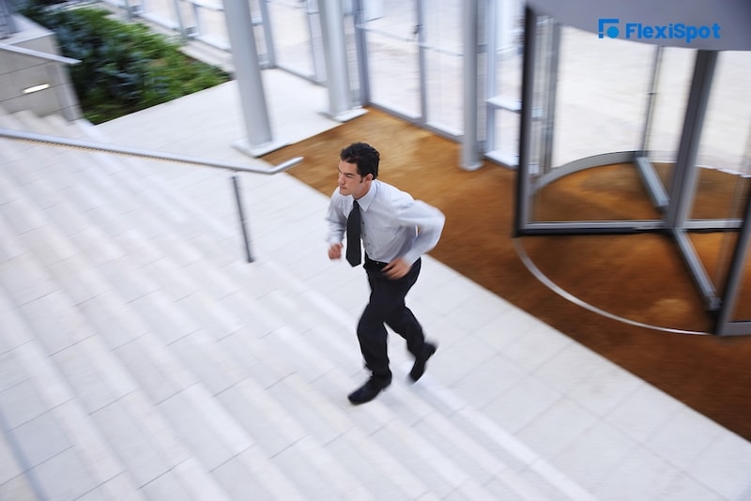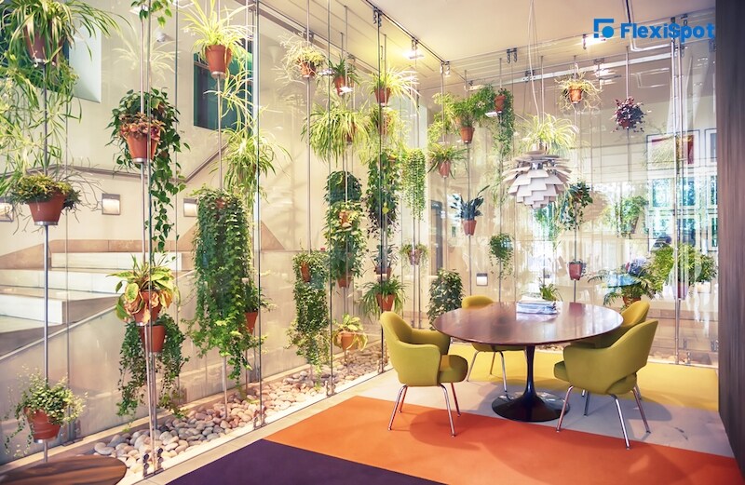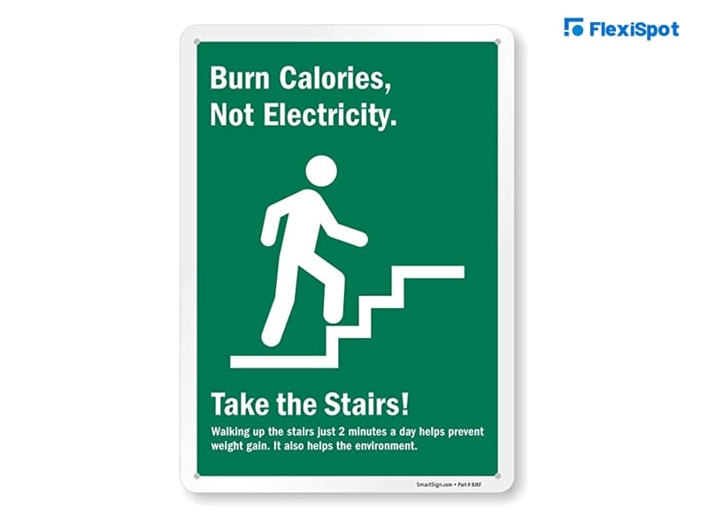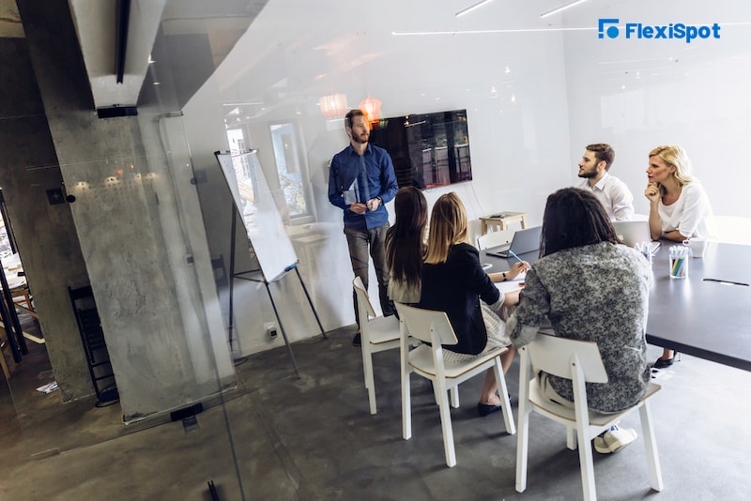While architects and developers must consider energy efficiency while developing buildings, residents' physical well-being is also crucial. In recent years, a greater emphasis has been placed on designing environments that support employee health and well-being.
According to studies, the office environment has a significant influence on the well-being and health of the building's residents. Low productivity and illness may be caused by unhealthy working environments such as insufficient ventilation and illumination. While some firms offer workplace wellness programs focused on boosting employee health and well-being, corporations and property managers may also use an alternate approach.
What Is Active Workplace Design?
Active design is a concept that was created with the goal of improving public health by creating infrastructure that encourages physical activity at the office. Nevertheless, active design and office layout have grown into a global movement that is driving the design of today's workplace.
Why is Active Workplace Design Important?
According to the charity Center for Active Design, "Workplaces combine multiple pathways for health risks – from exposure to indoor pollutants to lack of physical activity during work hours." A rising percentage of the 1,700 hours per year that U.S. employees spend on the job is spent on well-being activities and surroundings. The tendency should improve employee –and public– health in the long run.
Against this background of want and necessity, it's unsurprising that architects and designers use active design to guide so many workplace decisions. Based on Dyer Brown's work with businesses big, nonprofit, small, and for-profit throughout the United States, a number of best practices for addressing both personal health and work-life balance via active design are developing.
Active Workplace Design Tips
Here are some active workplace suggestions that can help you ensure your employees stay more active in the workplace.
1. Create an Environment That Encourages Walking
The goal of this active design concept is to encourage people to roam about your office. Individual offices should be within walking distance to shared areas such as food service areas, team collaboration lounging rooms, and even copier/printer rooms. Rather than putting them away in the corner, this usually means granting them a prominent spot. Relocating trash cans from private workstations encourages people to go to the community bin to dispose of rubbish.
2. Make Active Furniture Available
Take a tour around a contemporary office, and you'll very certainly find treadmill desks, standing workstations, and potentially even cycle workstations. Workers of all kinds are recognizing that not all jobs need them to sit. Making phone calls, responding to emails, and even doing other forms of focused work may all be done while getting some exercise.
The Willow Standing Desk by FlexiSpot is one such ergonomic and active furniture that you can invest in. Studies link standing desks to a decreased risk of cardiovascular diseases, obesity, cancer, and diabetes since employees are able to stay more active. Sitting for too long during the day can actually start to take a toll on your body and result in weight gain. Standing for just one more hour can help you burn up to 200 calories, all of which can add up.
There are also exercise bike seats that you can attach to the tables. Since the standing desk has one easy button that you can push to convert it into a sitting position, you will be able to easily take breaks when you need to. The exercise bike means that you can work with ease while working out. The seat is quite comfortable, so the back will be supported throughout. This is crucial if you don't want employees to complain about back and neck aches.
While employees do not always like to attend a yoga class or go to the gym during the workday, such active furniture alternatives allow them to get extra exercise.
3. Include Stairwells in Appropriate Locations
In today's workplaces, open and grand staircases are the trendiest design element. This isn't since it looks cool. Highly visible and readily accessible stairwells (sometimes in the main reception, inside the main office area to link floors, or perhaps even near the kitchen area) encourage employees to utilize them rather than elevators. Designing rooms such that staircases are the major mode of transportation between up to four stories is among the most successful active design methods.
There's an additional advantage to adding ordinary stairs into your workplace's active design plan. Workers may be safer in surroundings with integrated stairs in an emergency since safe evacuation pathways are not hidden behind closed doors.
4. Incorporate A Vertical Circulation System into High-Rise Buildings
A mix of stairwells and elevators may stimulate greater mobility even in an elevated structure. One method is to deploy skip-stop elevators, which only stop on certain floors. Workers may be encouraged to access neighboring levels by conveniently situated stairwells inside their workplaces. Employees who are unable to use elevators might be given additional access.
This proactive design method may help save money on elevator maintenance and shorten employee wait times when they want to use the elevator. It also has the advantage of increasing cooperation between employees on different floors.
5. Provide Specialized and Adaptable Workout Areas
However, many professionals might benefit from getting an exercise break throughout the workweek, whether it's over lunch or to counteract a mid-afternoon energy drop.
They can exercise without leaving the workplace thanks to dedicated fitness venues such as yoga studios, jogging tracks, and even swimming pools. Remember to include outside exercise space, such as bike and pedestrian routes, wherever practical. Some IT businesses with vast campuses even supply bikes for employees to use to go about.
6. Recognize Use Trends in The Workplace
Incorporating active design successfully requires a thorough grasp of your workplace's use patterns. You can't put stairwells and collaborative areas in a high-traffic area unless you know how people like to utilize space and can see trends.
Technologies like lighting and occupancy sensors, card readers, and network technology provide the dependable data you need to organize your workspace around real use by your business teams.
7. The Right Location Is Crucial
People are much more likely to utilize stairs positioned at around 25 feet away from the door and see it before they reach the elevator. Having steps near the elevator, on the other hand, is a beneficial thing since individuals who are bored waiting for the lift will use the stairs instead.
The same may be true for other active design components such as workout spaces: make them accessible from major transport corridors.
8. Ensure Active Design Elements Are Noticeable and Appealing
It may be better to use magnificent, architectural stairs rather than squeezing into an elevator during the morning rush. Use clear glass enclosures and attractive colors, materials, and finishes that represent the company's brand and design style. Employees will be more likely to utilize a stairway if the artwork, plants, and even views of the outdoors are included.
Make your outdoor routes and walking places as attractive as possible, and people would want to spend some time there.
9. Include Collaborative Areas
Turn your stairwells and active design areas into gathering spots for people to collaborate and socialize. Install inviting sofas on stairwell landings to encourage visitors to take a break and talk. This can be the perfect place for employees to come together to collaborate on projects too, which can encourage creative thinking and innovative solutions.
Image Source: Amazon
10. Spread The Word About Them!
Encourage your staff to use the stairs rather than the elevator. Place strategically placed placards near elevators to advise people to take the stairs instead of using the elevator. This simple strategy may increase stair usage by up to 50%.
Here are some suggestions for signs:
Don't forget to incorporate messaging in several languages if you have a diverse team.
Use typefaces that are big and simple to read.
Include motivators such as the number of calories burnt or time saved by not using the elevator.
11. Break Down Obstacles
Remove any obstacles that are preventing users from utilizing your active design areas. Consider the following scenario:
If you have to utilize stairwells with doors as fire doors, don't restrict entry by demanding a passcode or a card swipe.
Have you ever wondered why people don't use treadmill desks or do yoga? Having showers in the locker rooms may make a huge impact on staff.
Provide bike racks on the first level of the building to encourage individuals to ride their bikes to work as well as around the office building.
Now that you know how to design an active workplace, go for it!
